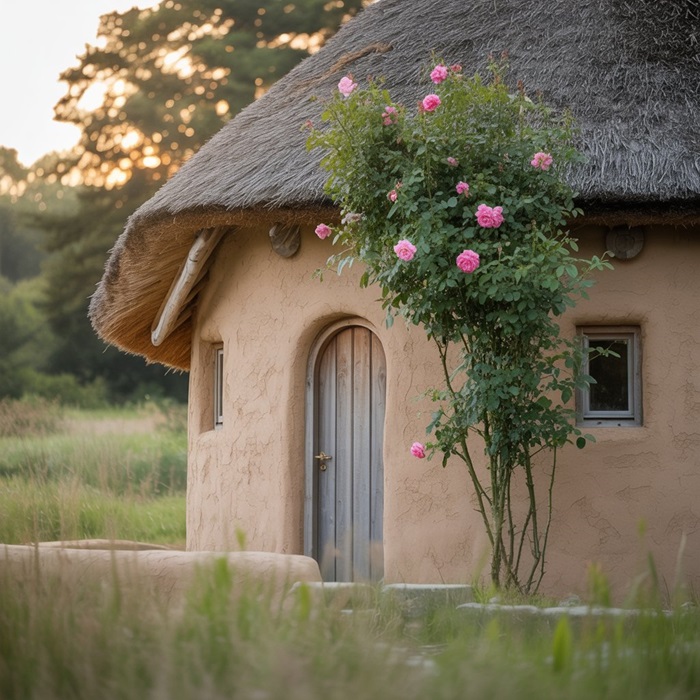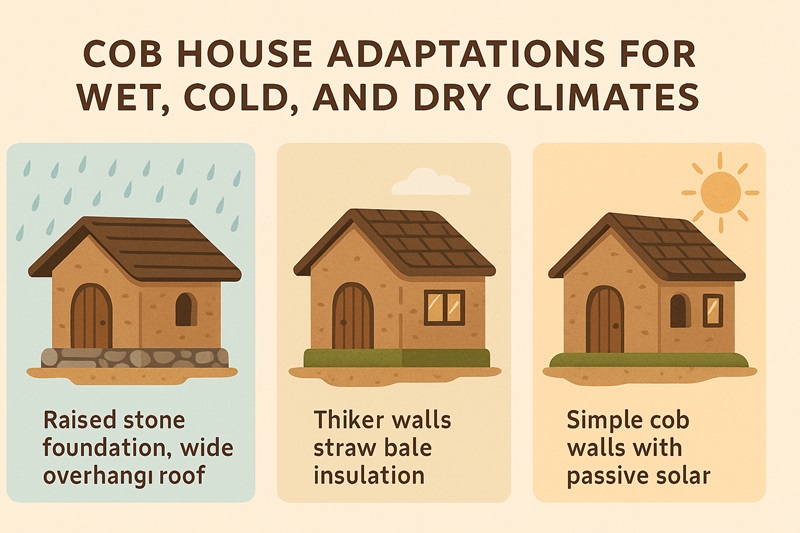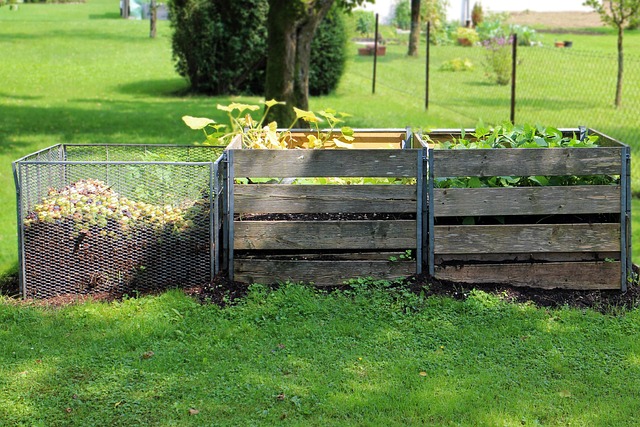The cob house, sculpted from nothing more than clay, sand, straw, and water, is no relic of the past. These earthen homes, once thought to belong only to ancient villages, are now redefining what it means to build sustainably in the 21st century. As climate change accelerates, construction costs climb, and the need for eco-conscious living grows urgent, cob is emerging not just as an alternative — but as a blueprint for the future of housing.
What Is a Cob House?
A cob house is a type of natural home built from a mixture of clay-rich soil, sand, straw, and water. The word “cob” comes from an old English term meaning “lump” or “rounded mass,” which reflects how the material is applied by hand in thick layers to form walls.
Unlike bricks or cement blocks, cob doesn’t rely on rigid shapes. Instead, it allows builders to sculpt free-flowing, organic structures with rounded corners, archways, and custom niches. The result is a home that feels alive — earthy, warm, and connected to its surroundings.
Key characteristics of cob houses include:
- Thick earthen walls that regulate indoor temperatures year-round.
- Natural insulation that reduces the need for artificial heating and cooling.
- Customizable designs, often with curved walls, built-in furniture, and artistic details.
- Durability, with examples lasting centuries when properly maintained.
Because of their reliance on locally sourced and non-toxic materials, cob houses are considered one of the most sustainable forms of housing. They embody the philosophy that homes can be both functional and environmentally responsible.
Cob Houses 101
Cob has been around for centuries in Europe, Africa and the Middle East. In England, cob cottages from the 15th and 16th century still stand today, proof of its durability. These were the backbone of rural communities: easy to build, affordable and made from local resources.
But with industrialization and modern materials like concrete, steel and synthetic insulation, cob fell out of favour. It was seen as old fashioned, associated with poverty not progress. For decades cob was on the fringes, only practiced by traditional building enthusiasts.
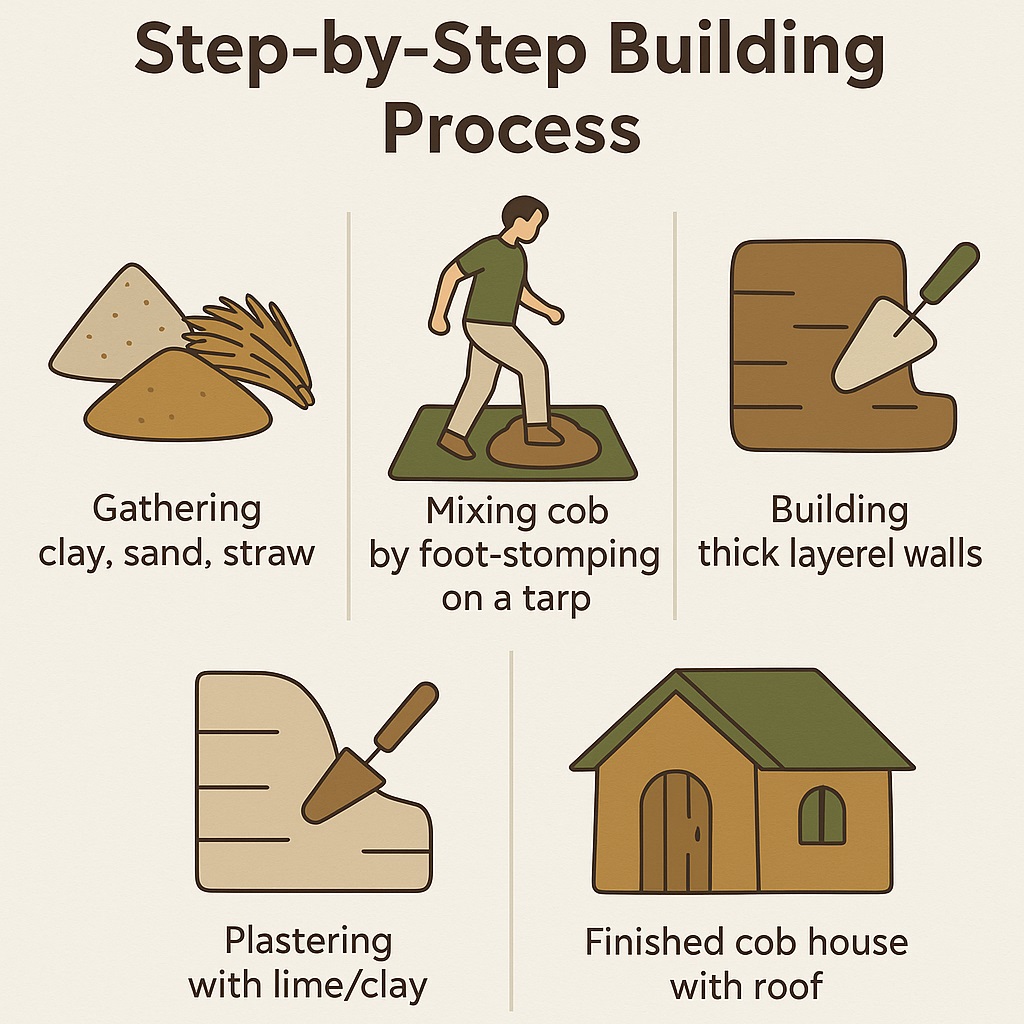
How to Build a Cob House
Building a cob house is an ancient craft and a modern sustainable practice. While techniques vary by region, the basic process is:
- Gathering Materials
Cob is made from almost entirely natural, local ingredients:
- Clay rich soil – the glue.
- Sand – bulk and prevents cracking.
- Straw (or other fibrous material) – tensile strength, like rebar in concrete.
- Water – to mix the ingredients into a workable consistency.
- Wood or stone – for structural supports, door frames, lintels and foundations.
- Mixing the Cob
The ideal cob mixture is usually 20–30% clay, 70–80% sand, plus straw. The right ratio depends on soil composition, which builders often test by making small sample bricks and drying them.
Traditional mixing is done by foot-stomping:
- A tarp is laid on the ground.
- Clay, sand, and water are spread out.
- Builders stomp the mix until it blends into a smooth, sticky consistency.
- Straw is then worked in, ensuring long fibers are evenly distributed.
Today, some use mechanical mixers to speed up the process.
- Forming the Walls
Walls are built up gradually in thick “lifts” (layers) about 18–24 inches high. Each layer must partially dry before the next is applied, ensuring stability. Techniques include:
- Hand sculpting: Cob is rolled into loaf-shaped lumps and pressed directly onto the wall.
- Layering and tamping: Each lift is tamped down to eliminate air gaps.
- Shaping and carving: Builders often sculpt curves, niches, and shelves directly into the wet cob.
Walls are usually 18–24 inches thick, providing natural insulation and structural stability.
- Openings and Structural Elements
- Wooden frames are set in place for windows, doors, and lintels.
- Beams or posts may be embedded to support heavy loads.
- Natural reinforcements (like stone foundations) help protect against ground moisture.
- Plastering the Walls
To protect cob from rain and erosion, walls are finished with natural plasters such as:
- Lime plaster – breathable, water-resistant, and durable.
- Clay plaster – eco-friendly, but requires more maintenance.
- Earthen finishes – sometimes polished with oils for aesthetics.
These layers not only protect but also allow walls to “breathe,” preventing trapped moisture.
- Roofing & Protection
A wide, overhanging roof is essential to shield cob walls from direct rainfall. Common materials include:
- Thatch
- Wooden shingles
- Metal or tile roofing
⚠️ Note for Beginners
While the principles are simple, cob building requires understanding of soil science, climate conditions, and local building codes. Many beginners attend workshops or join cob-building communities before attempting a full home.
Cob Houses in Challenging Climates
One common concern is whether cob houses can withstand wet or cold environments. While cob naturally performs well in temperate and dry regions, extra measures are needed in harsher climates:
- Moisture Protection (Wet Climates):
- Build on a raised stone or concrete foundation to prevent ground moisture wicking into walls.
- Apply lime plaster for water resistance while maintaining breathability.
- Design roofs with wide overhangs to shield walls from heavy rainfall.
- Insulation (Cold Climates):
- Standard cob walls have thermal mass but limited insulation.
- Builders often use “light straw-clay” infill or combine cob with straw bale to increase R-value.
- Passive solar design — south-facing windows and thermal storage floors — helps maintain warmth in winter.
- Fixes & Adaptations:
- In very damp regions, adding drainage systems around the foundation is critical.
- In freezing climates, cob must be paired with additional insulation layers (wood, cork, or hemp-lime).
When adapted properly, cob can remain durable even in rain-heavy regions like the Pacific Northwest or in snowy alpine areas. Many modern cob homes in Oregon, Canada, and Northern Europe demonstrate that with smart design, cob is not limited to warm, dry climates.
Cob House Durability: How Long Do They Really Last?
One of the most surprising facts about cob houses is just how long they can endure. With proper design and maintenance, cob homes can last hundreds of years — in some cases, longer than conventional houses built with modern materials.
- Historical Proof:
In England’s Devon and Cornwall regions, many cob cottages built in the 15th and 16th centuries are still standing today. These homes survived centuries of storms and damp climates, proving cob’s resilience. - The Key Factors for Longevity:
- Foundation: A solid stone or concrete foundation prevents rising damp.
- Roof Design: Large roof overhangs shield walls from direct rainfall.
- Plaster Protection: Lime plaster or natural clay finishes preserve walls against weathering.
- Regular Care: Small cracks or erosion spots should be patched quickly to prevent long-term damage.
- Comparisons:
A well-built cob house can easily outlast a modern stick-frame house, which often requires major repairs after 50–70 years. - Modern Reinforcements:
New techniques, such as stabilized cob (mixing lime or cement into the cob) or hybrid cob-concrete structures, further extend lifespan while meeting modern building standards.
Answering the Big Question: A cob house built with a good foundation, strong roof, and protective finishes can last 500+ years, making it one of the most durable forms of natural housing.
Cob House Energy Efficiency: Why They Beat Conventional Homes
One of the biggest advantages of cob construction is its natural ability to regulate indoor temperatures, making cob houses remarkably energy efficient compared to conventional homes.
- Thermal Mass Advantage
Cob walls are thick (often 18–24 inches) and dense, allowing them to absorb heat during the day and slowly release it at night. In summer, this keeps interiors cool, while in winter, it helps retain warmth. Conventional stick-frame houses lack this natural heat storage ability. - Reduced Heating and Cooling Costs
Because cob homes maintain a stable indoor climate, they significantly cut down on the need for artificial heating and air conditioning. Some studies show up to 30–50% lower energy consumption compared to standard homes. - Passive Solar Design
Many cob houses are built with south-facing windows, thermal floors, and strategic rooflines to maximize sunlight in winter and minimize heat in summer — a simple but highly effective energy-saving strategy. - Healthy Indoor Climate
Unlike synthetic insulation, cob walls “breathe,” regulating humidity levels and preventing mold growth. This contributes to both comfort and health, while reducing reliance on dehumidifiers or HVAC systems. - Long-Term Efficiency
While conventional homes may require insulation replacement, cob’s efficiency comes built-in — with little to no need for artificial insulation materials.
Bottom Line: Cob houses outperform conventional homes in energy efficiency because of their thermal mass, natural insulation, and passive solar adaptability, resulting in lower utility bills and a lighter environmental footprint.
Cob House vs. Conventional Homes
| Feature | Cob House | Conventional Home |
| Materials | Clay, sand, straw, water, wood, stone (locally sourced, natural) | Concrete, steel, lumber, fiberglass, synthetic insulation |
| Cost | DIY builds as low as $10,000–$20,000; professional builds $150–$300/sq ft | Typically $200–$500/sq ft, depending on region & design |
| Energy Efficiency | High thermal mass; stable indoor temps; up to 30–50% less energy use | Requires insulation and HVAC systems to regulate climate |
| Lifespan | 500+ years with proper care (examples from 15th century still standing) | 50–100 years before major structural repairs are needed |
| Maintenance | Occasional plaster repairs; natural finishes may require touch-ups | Roof, siding, and HVAC replacements every 20–30 years |
| Health Impact | Non-toxic, breathable walls; regulates humidity; mold-resistant | May emit VOCs and contain synthetic chemicals |
| Aesthetic Design | Organic, sculpted, customizable with curves and niches | Rectangular, modular; customization limited by materials |
| Climate Adaptability | Naturally suited for temperate/dry climates; adaptations required in wet/cold | Widely adaptable with modern insulation and construction |
| Environmental Impact | Ultra-low carbon footprint; biodegradable, recyclable materials | High carbon footprint from cement, steel, plastics |
| Building Codes | Limited acceptance; requires regional adaptations | Fully standardized and widely approved |
Cob House with Fireproof Roof
One of the most common concerns about natural homes is fire safety. While cob walls themselves are highly fire-resistant — clay and sand do not burn — the roofing choice plays a critical role in protecting the entire structure. A well-designed cob house with a fireproof roof combines earthen resilience with modern fire safety.
Best Fireproof Roof Options for Cob Houses:
-
Metal Roofing (Steel, Zinc, or Aluminum): Non-combustible, durable, and lightweight. Reflects heat and provides long-term protection.
-
Clay or Slate Tiles: Traditional yet highly fire-resistant. These tiles pair naturally with cob’s earthen look, though they are heavier and require strong support.
-
Concrete Roofing Panels: Excellent fire rating and long lifespan, but may reduce the organic aesthetic unless paired with natural finishes.
-
Green Roofs with Fire-Resistant Layers: A living roof with soil and vegetation can provide insulation and natural beauty, but it should include a fireproof membrane and be planted with fire-resistant species.
Additional Safety Measures:
-
Wide roof overhangs reduce direct flame exposure to walls.
-
Firebreak landscaping (using gravel, stone, or native fire-resistant plants) adds an extra layer of protection.
-
Regular maintenance ensures roofing materials remain intact and weatherproof.
Bottom Line: A cob house already offers inherent fire resistance through its thick earthen walls. When paired with a fireproof roof system, it becomes one of the safest, most durable natural home designs — capable of withstanding both environmental and fire-related threats.
Cob House Cost: What to Expect
One of the biggest appeals of cob construction is affordability. Since cob is made from earth, sand, straw, and water — often sourced locally — material costs are minimal compared to concrete or steel. However, actual expenses depend on scale, labor, and compliance with building codes.
- DIY Cob Homes
- Small, owner-built cob cottages can cost as little as $10,000–$20,000, especially if land is already owned and labor is self-supplied.
- Some tiny cob homes (like Michael Buck’s famous house in the UK) were built for under $500, though this is rare.
- Professional Builds
- Hiring skilled natural builders and architects typically raises costs to $150–$300 per square foot, depending on region.
- This still tends to be cheaper than many conventional eco-homes.
- Factors Affecting Price
- Size: Larger cob homes cost proportionally more, especially with multiple stories.
- Location: Accessibility of soil and straw, labor rates, and climate adaptations.
- Permits & Codes: Some areas require engineering reinforcements or hybrid designs, adding to costs.
- Finishes: Natural plasters, green roofs, solar panels, or luxury interiors increase the budget.
- Long-Term Savings
- Lower heating and cooling bills thanks to energy efficiency.
- Minimal maintenance compared to wood-frame houses.
- No need for expensive insulation or chemical-based construction materials.
Quick Takeaway: A basic DIY cob home can be built for under $20,000, while a larger, professionally designed cob house ranges from $150,000–$400,000 — often still cheaper than conventional green homes with similar performance.
Why Cob Houses Are Making a Comeback
So why are cob houses suddenly reappearing in architectural conversations? Several forces are pushing this revival:
- Sustainability: Cob uses abundant natural materials, cutting down on carbon emissions linked to cement and steel.
- Affordability: The materials are cheap — sometimes even free — making cob one of the most accessible building options.
- Energy Efficiency: Thick cob walls act as natural insulation, keeping homes warm in winter and cool in summer.
- Aesthetic Appeal: Rounded walls, organic textures, and artistic designs attract homeowners looking for unique spaces.
- Health Benefits: Cob eliminates harmful chemicals found in conventional materials, leading to better indoor air quality.
Cob houses are making a comeback because they are sustainable, affordable, energy-efficient, and aligned with modern eco-conscious living trends.
Modern Innovations in Cob Construction
Today’s cob homes are not just rustic cottages — architects are blending tradition with innovation:
- Reinforced Cob: Engineers are experimenting with structural reinforcements to meet building codes.
- Hybrid Designs: Cob paired with glass, steel, and reclaimed wood gives a modern, sleek look.
- Passive Solar Homes: Many new cob homes are designed to maximize sunlight for heating and reduce energy bills.
- Smart Off-Grid Features: Solar panels, rainwater harvesting, and greywater systems are being integrated into cob-based eco-homes.
These innovations are helping cob step into the mainstream, offering functionality without sacrificing sustainability.
Challenges Cob Houses Face Today
Despite the progress, cob construction still has problems:
- Building Codes: Many areas have no clear regulations for cob homes, so permits are hard to get.
- Durability Myths: Cob can’t handle rain, snow, or fire — wrong!
- Climate Limitations: In wet or freezing areas, cob needs extra protection and maintenance.
- Scalability Issues: Large scale developments struggle to adopt cob because it’s labor intensive.
Fixing these will be key to cob’s wider adoption.
10 Famous Cob Houses Around the World
Cob isn’t just theory — there are amazing cob houses worldwide that prove its resilience, creativity and modern relevance. Here are ten:
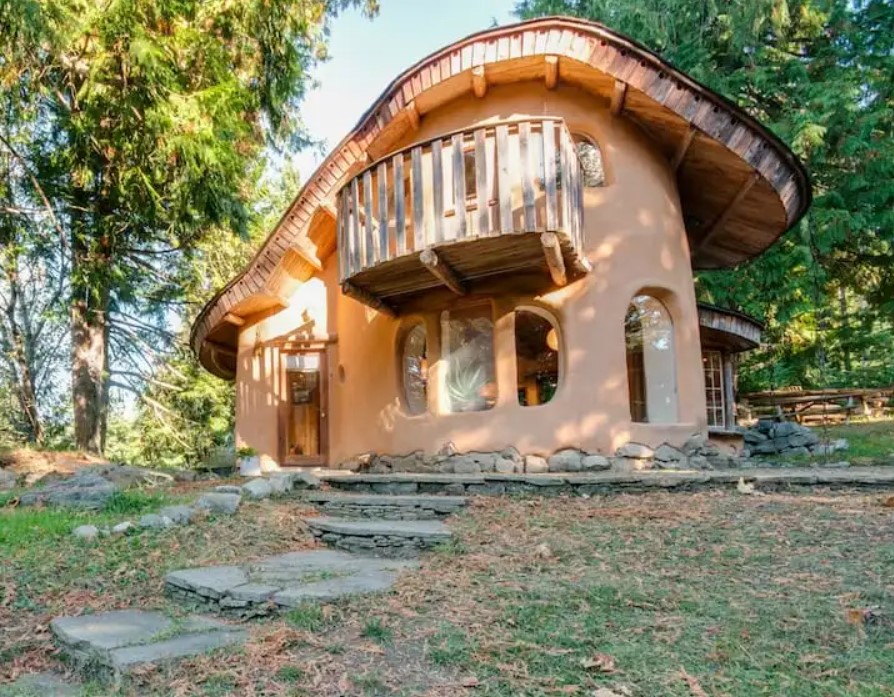
The Cob Cottage Company (British Columbia, Canada)
Often called the birthplace of the modern cob revival, this community has trained thousands in natural building. Their experimental cob cottages are world renowned and featured in architectural studies.
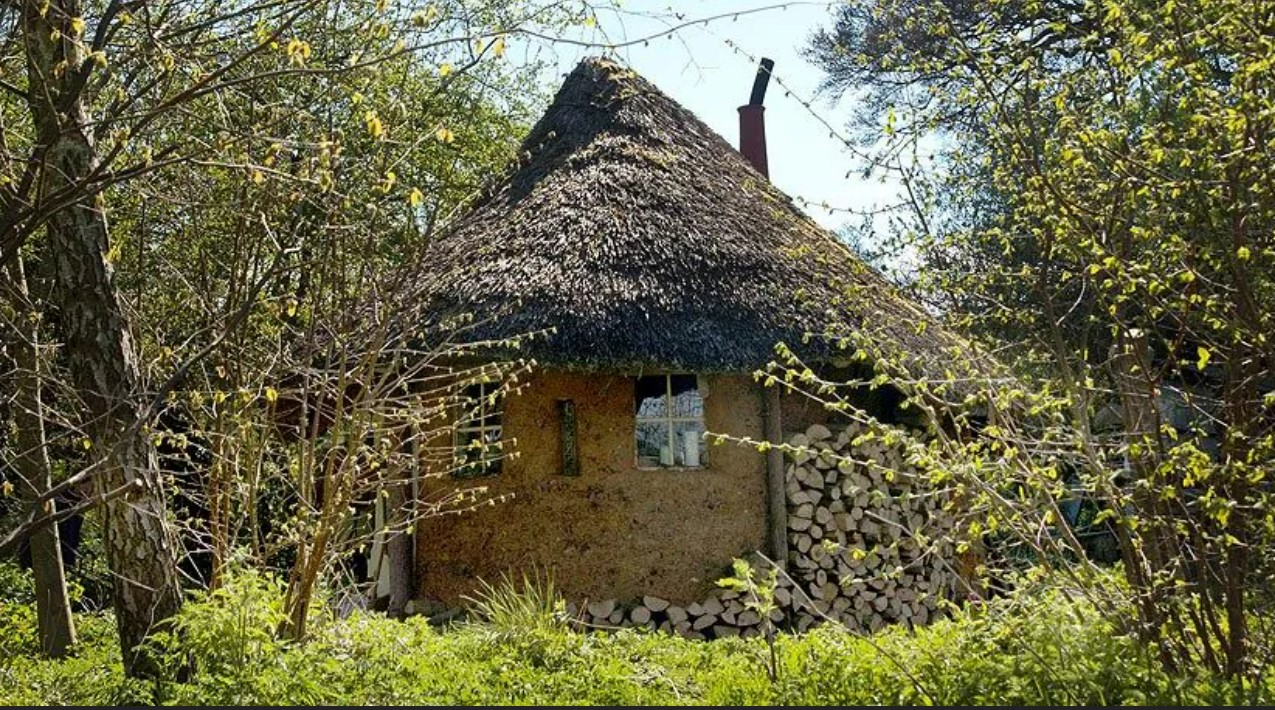
Michael Buck’s Cob House (Oxfordshire, England)
Built for under £250 using upcycled and natural materials, this tiny cob home is famous for being affordable. It’s a great example of how cob can create functional housing on a shoestring budget.
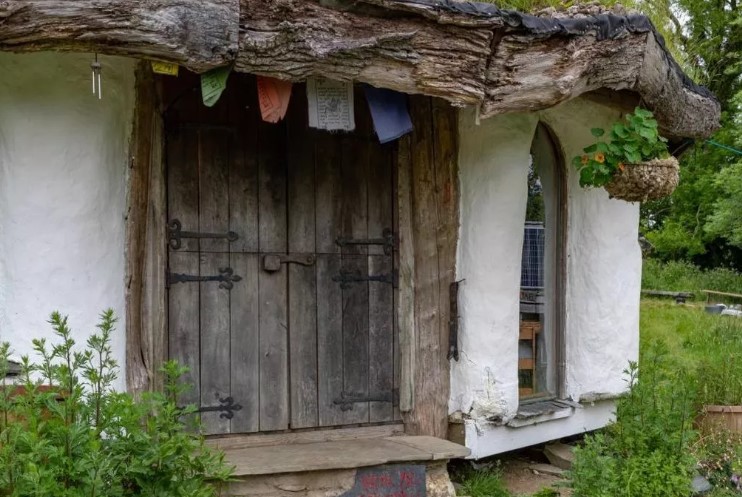
The Hobbit Cob House (Wales, UK)
Nicknamed the “Hobbit House,” this hand sculpted cob dwelling looks like it was plucked from The Lord of the Rings. Built in just four months, it shows cob’s whimsical and organic design potential.
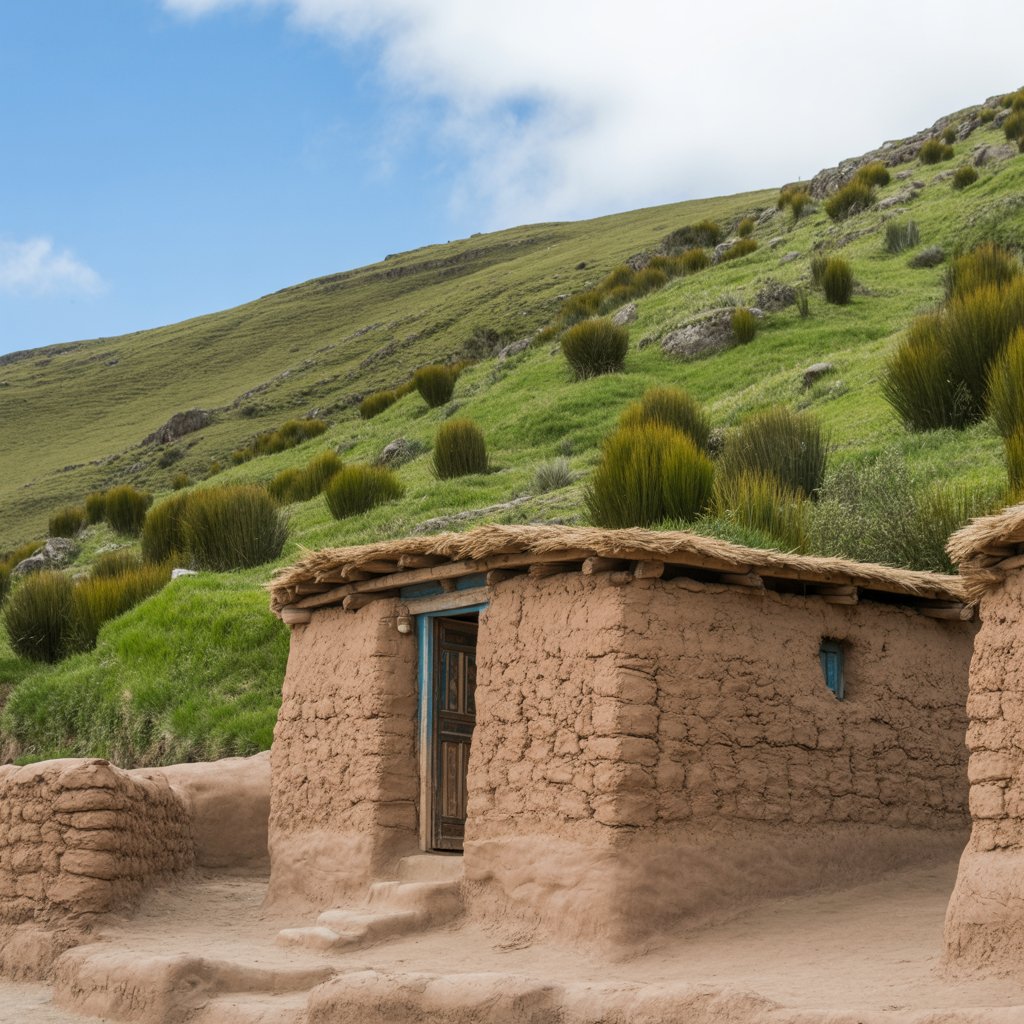
Casa de Barro (Puno, Peru)
A colourful cob home in the Andes, built to withstand high altitudes and extreme temperatures. It combines traditional Quechua architecture with sustainable design.
Oregon Cob House (Oregon, USA)
Built during the 1990s cob renaissance in North America, this project proved cob meets US building codes — a big deal for natural construction.
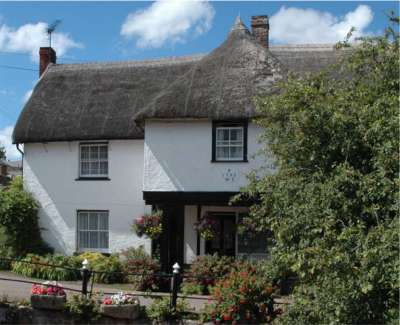
Cob Houses of Devon (England, UK)
Many centuries old cob cottages still stand in Devon. These heritage homes show cob’s durability when maintained well, often blending historical charm with modern upgrades.
Ecovillage at Ithaca (New York, USA)
Part of a pioneering sustainable living community, several cob structures here are communal spaces, showing how cob fits into eco-village design.
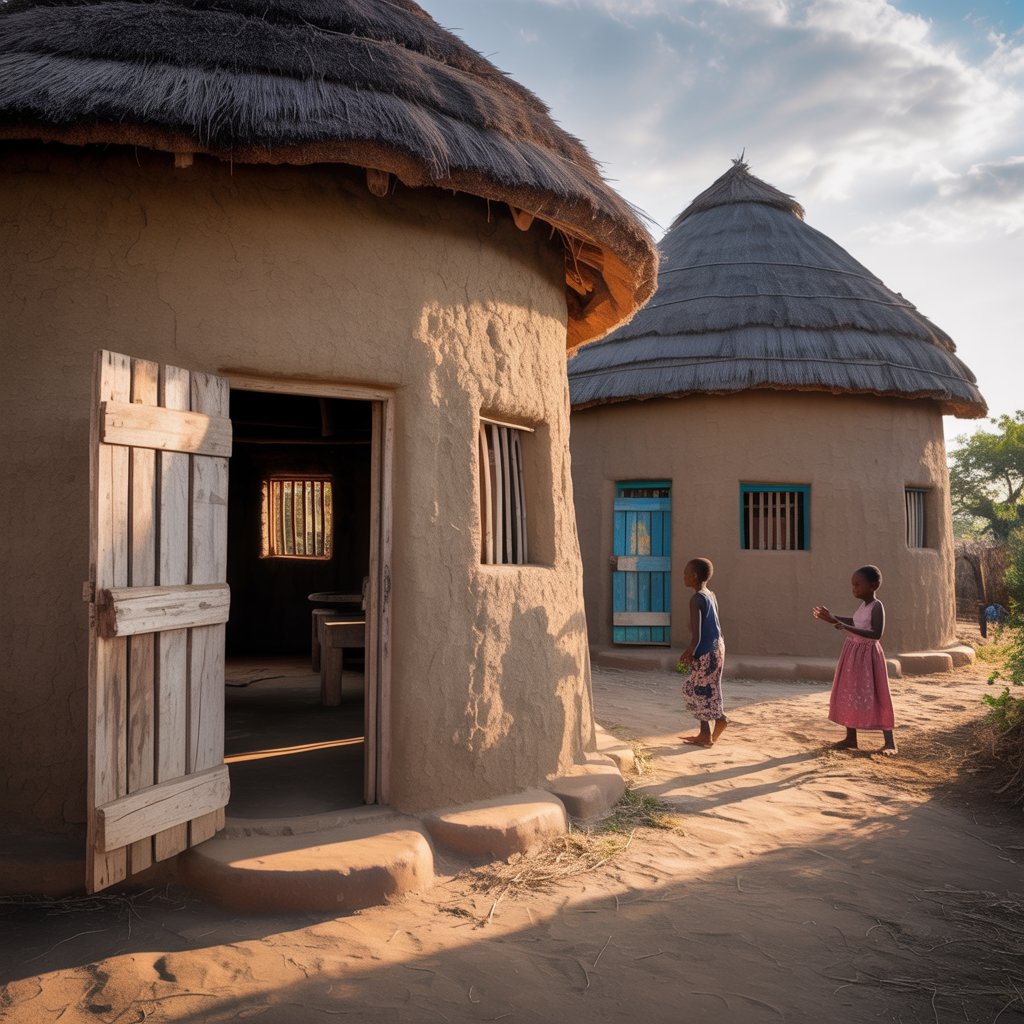
African Cob Houses (Zimbabwe & Malawi)
Whole villages still build with cob for affordability and thermal comfort. These homes show cob’s role in low cost housing in developing areas.
Cob Guesthouse in Portugal
Eco-tourists love this guesthouse with rustic cob rooms and modern amenities, blending tradition with hospitality.
The Cob Studio at Earthsong Eco-Neighborhood (New Zealand)
Small but beautiful cob studio and workshop and community hub, showing cob’s uses beyond housing.
The Future of Natural Architecture
Cob’s resurgence is part of a broader trend: the return of natural architecture. As the housing market grapples with affordability crises and climate pressures, earthen buildings are gaining traction. Looking ahead:
- Low-Carbon Housing: Governments and NGOs are exploring cob as a solution for affordable, climate-friendly housing.
- Green Finance: Sustainable housing projects, including cob, are starting to qualify for eco-certifications and funding.
- Urban Experiments: Architects are testing cob in urban environments, combining it with modern infrastructure.
- Cultural Shift: Younger generations, driven by minimalism and eco-living, see cob not as “old-fashioned” but as visionary.
In short, cob houses are no longer just a nostalgic curiosity. They represent a bridge between tradition and innovation — a way to live lighter on the planet while embracing beauty and resilience.
❓ FAQ Section
Q1. How long does it take to build a cob house?
A small cob cottage can be built in as little as a few months if you’re working full-time with helpers. Larger, professionally designed cob homes may take 6–12 months, depending on labor, climate, and design complexity.
Q2. Are cob houses waterproof?
Cob itself is not waterproof, but when paired with lime plaster, wide roof overhangs, and raised foundations, cob houses can withstand rain and damp climates for centuries. Proper maintenance is key.
Q3. Do cob houses meet modern building codes?
In some regions, yes. The International Residential Code (IRC) introduced Appendix U in 2019, which provides guidelines for cob construction. However, approval varies by state, county, and local inspectors.
Q4. How much does a cob house cost?
DIY cob houses can cost as little as $10,000–$20,000 if you already own land and provide the labor. Professionally built cob homes range from $150,000–$400,000, depending on size, finishes, and location.
Q5. Can you get a mortgage or insurance for a cob house?
It depends on your lender and insurer. Because cob houses are less common, financing can be tricky. Some eco-friendly lenders and insurance companies are starting to recognize cob as a viable, durable option.
Q6. Are cob houses suitable for cold climates?
Yes, but with modifications. Standard cob walls have excellent thermal mass but limited insulation. Builders often combine cob with straw bale, wood, or hemp-lime insulation to improve performance in snowy or freezing regions.
Q7. Do cob houses attract pests or rodents?
No more than conventional homes. Proper foundations and finishes prevent pest issues. Unlike wood, cob is not prone to termite damage.
Conclusion
The cob house future is bright. Once pushed aside as primitive, cob is being reimagined as a cutting-edge solution for sustainable living. With its blend of affordability, eco-friendliness, and timeless design, cob is at the forefront of natural architecture’s comeback.
As society faces mounting environmental challenges, perhaps the answer isn’t inventing something entirely new — but rediscovering and refining the wisdom of the past.


